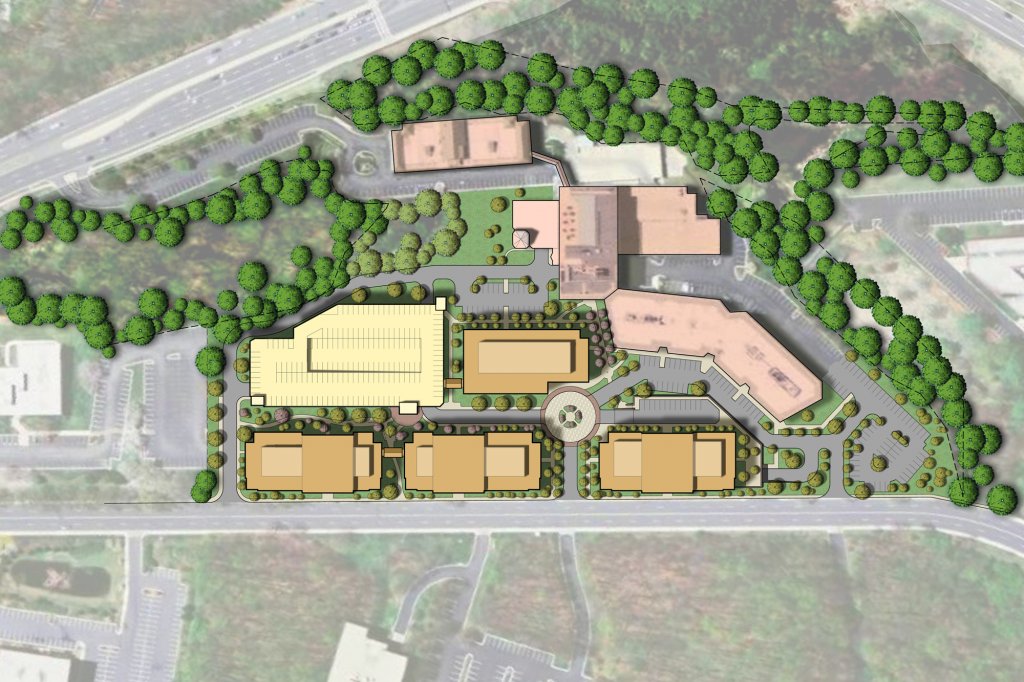


 Menu
Menu
DNC Architects started as purely Architectural and Planning company focused on ground-up construction. In response to client demand, Interior Design and Tenant Development Services were added. As the market has shifted, DNC has taken on a wider range of repositioning projects.
DNC Architects has provided planning services on a wide range of projects. DNC has designed master plans to allow for client’s growth or phased development and master plans to demonstrate to the local planning authorities the public benefit by allowing a particular zone on a piece of property. With in-depth knowledge of what size building footprints are appropriate for each type of use, DNC’s master plans come closer to what gets built than those with a more theoretical starting point.
DNC Architects is keenly aware that clients’ needs and preferences are not the only determinants in design, so DNC endeavors to assure that all stakeholders (neighbors, planning authorities and code officials) are brought in early to make sure the designs are responsive to all parties involved.
Site Master Plans
Rezoning Assistance
Phasing Plans
Discretionary Approvals
Ground-up construction of a wide range of project types has been DNC’s mainstay for over 50 years.
New Buildings
Additions
With the boom in the economy, there were a large number of buildings built in the 1970’s and 1980’s. Many of those buildings are energy inefficient, their primary systems have reached the end of their useful life, or they no longer meet the demand of today’s users. Thus, repurposing to meet current market demands and system renovations (upgrades to the envelope, high efficiency mechanical systems and new plumbing systems) are frequently warranted.
DNC has demonstrated to many clients how major renovations and/or additions are frequently a smarter, more sustainable choice, and can be accomplished in half the time of new construction.
Evolving Market Requirements
Historic
End-of-Useful Life